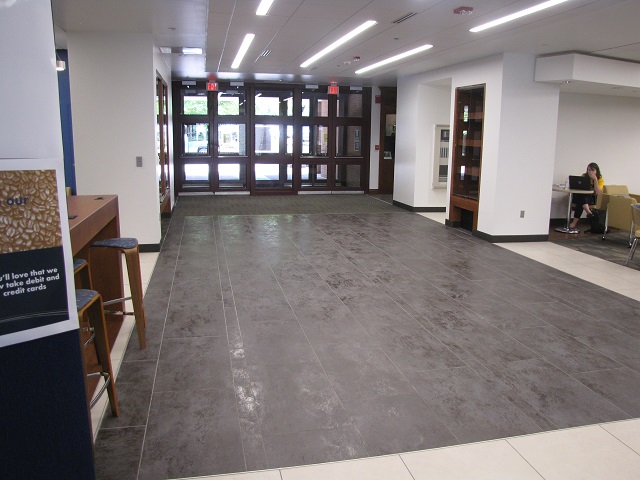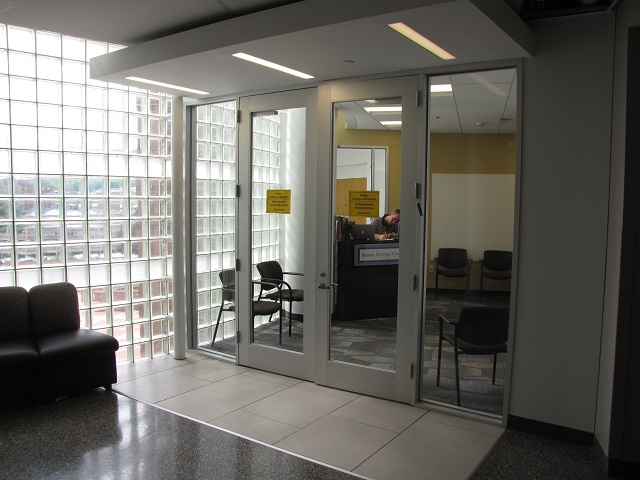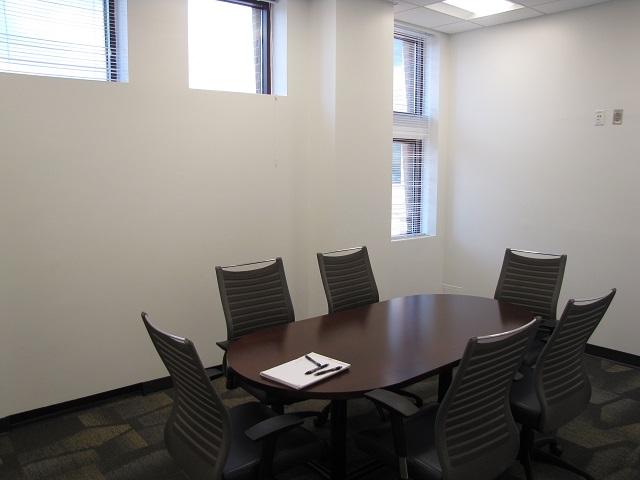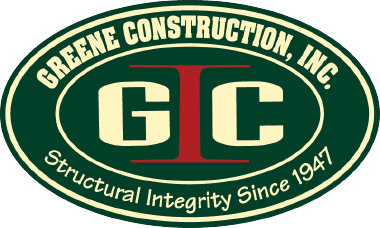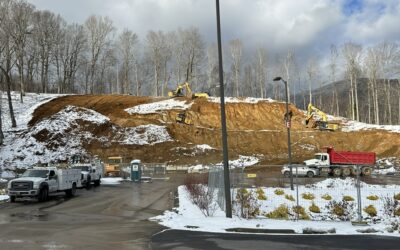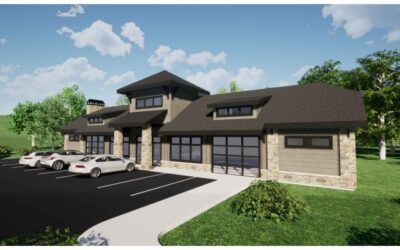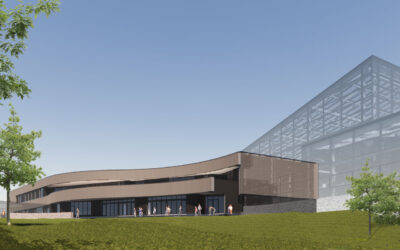This project is composed of selective demolition and interior uplift of 4 distinct areas within Peacock Hall. Renovations of classrooms and existing entry into new entry and lounge space. Renovate two existing classroom. Renovate an office suite on the second floor. Renovate an office suite on the third floor. A redesigned lobby area and the Broyhill “Living Room,“ a comfortable and attractive networking space for students, faculty, staff and visitors. More flexible learning environments in selected existing classrooms and new “break-out” areas to facilitate group learning.
